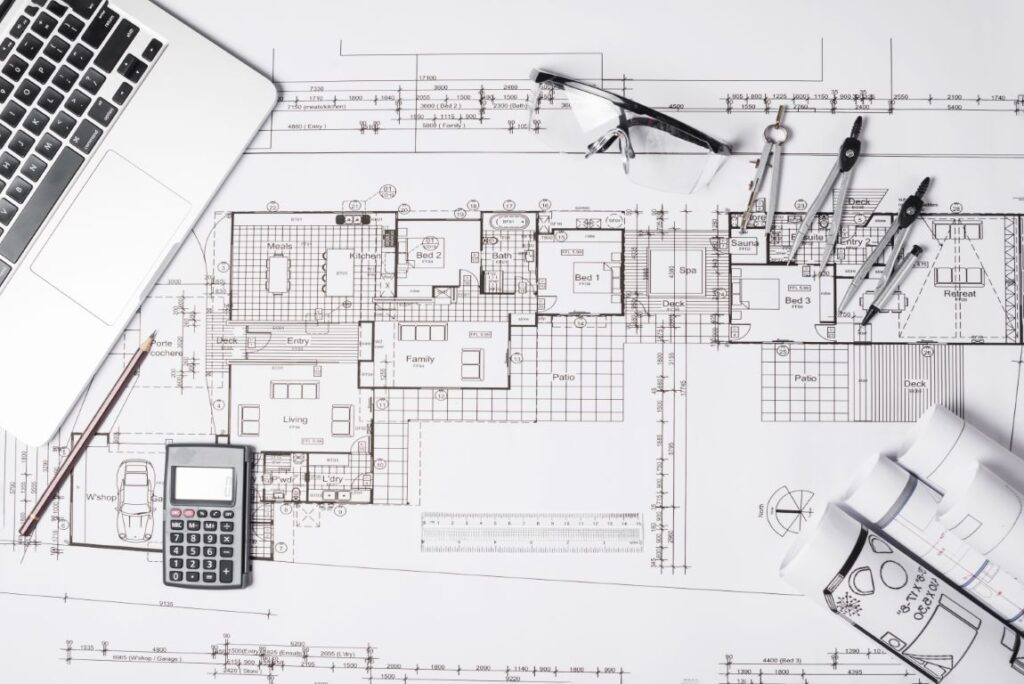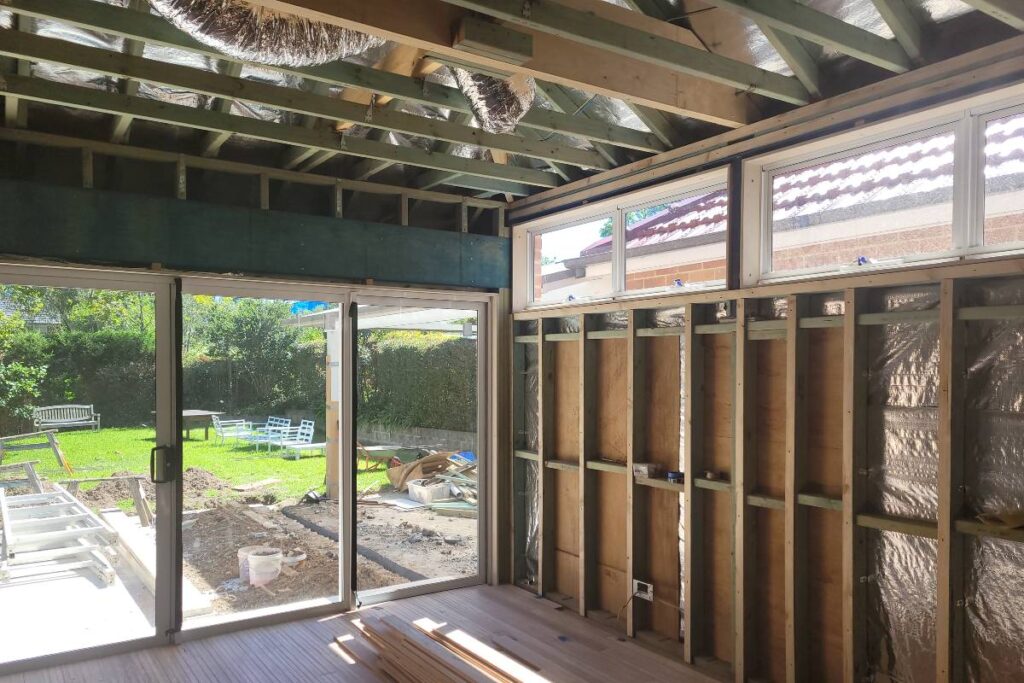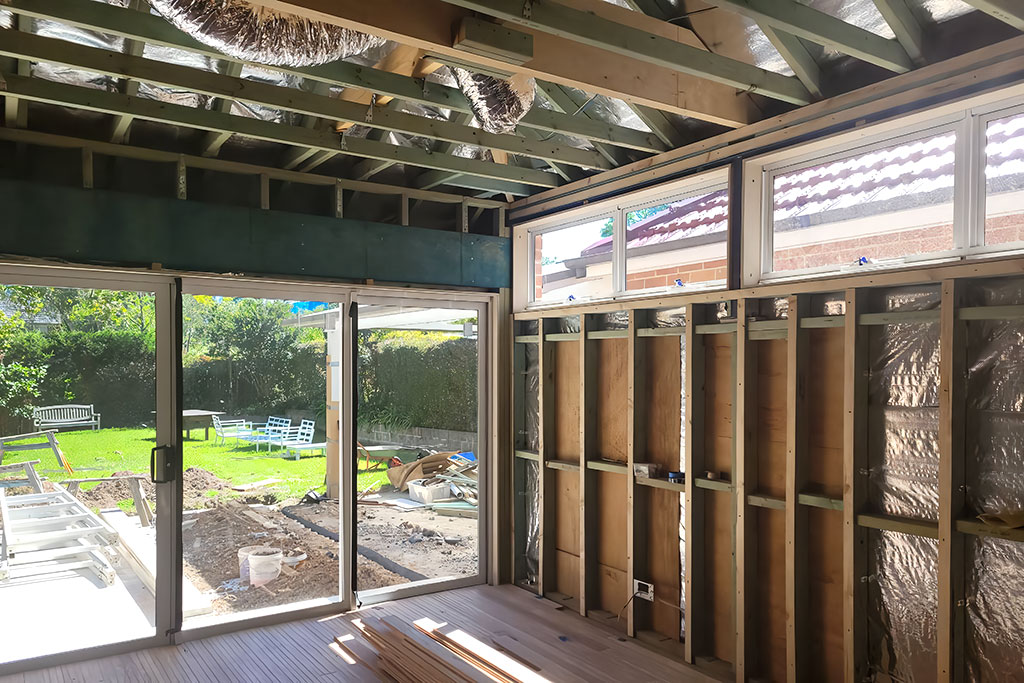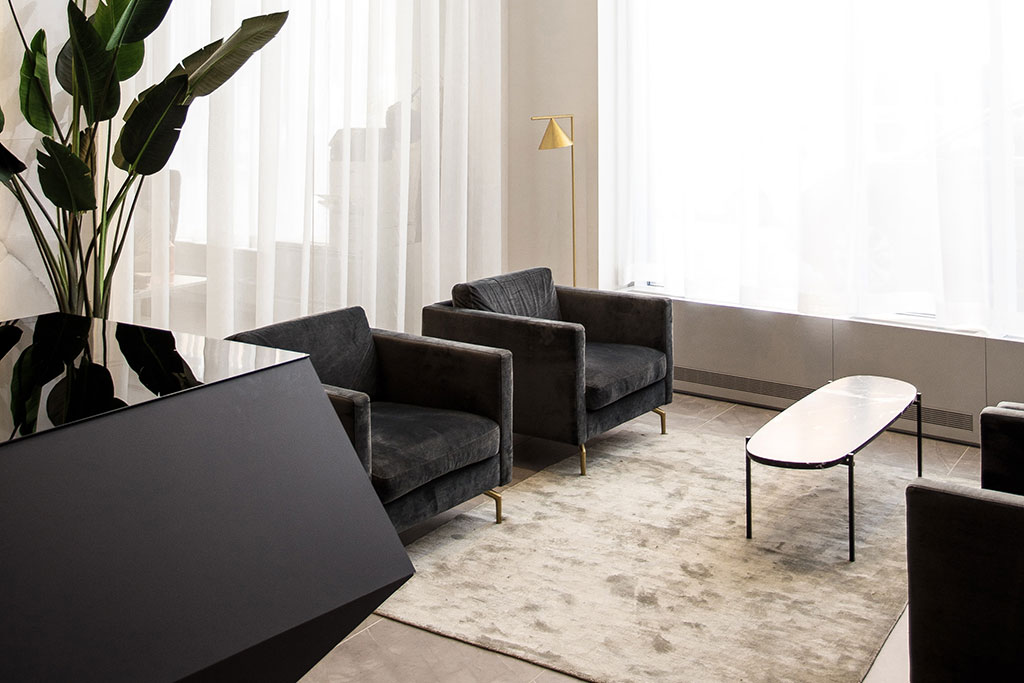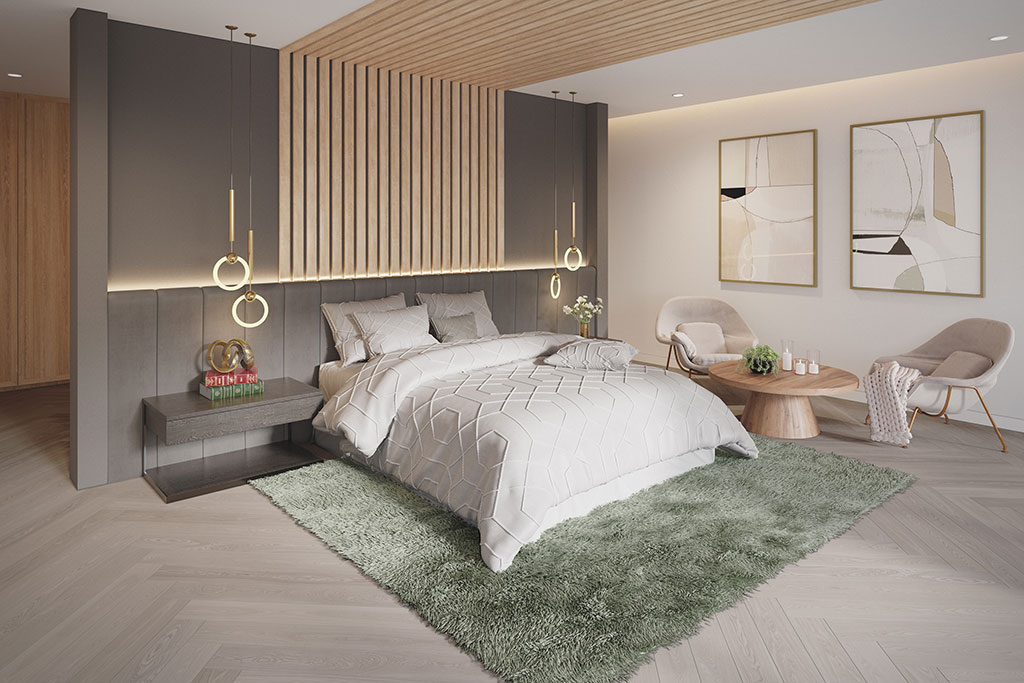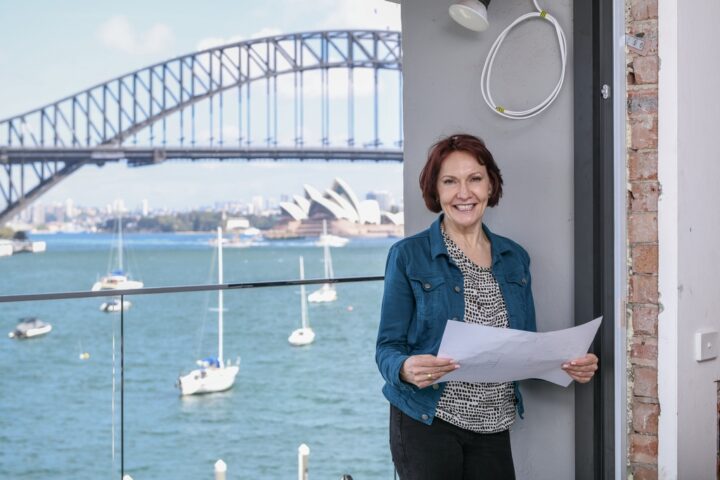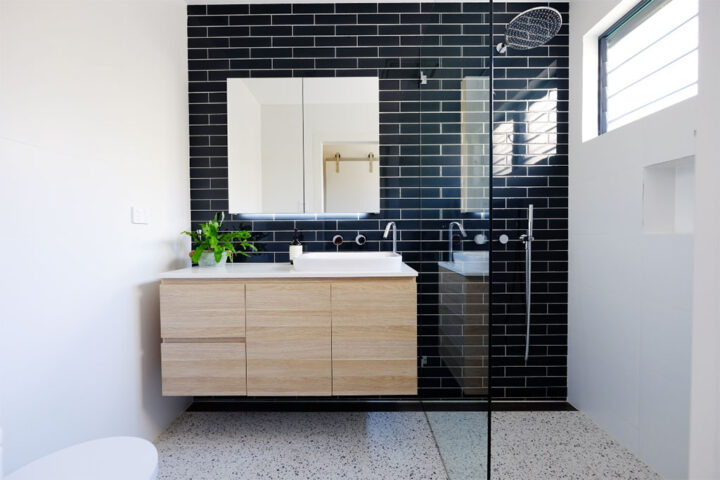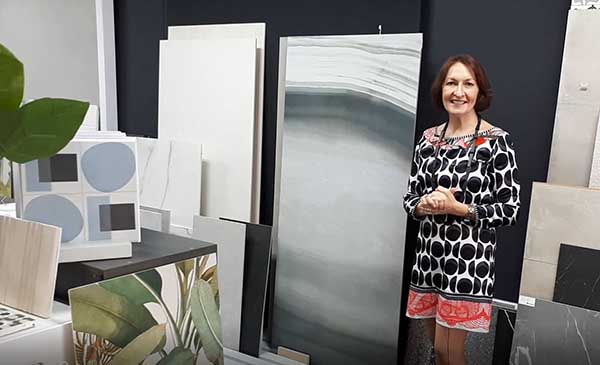Building Design
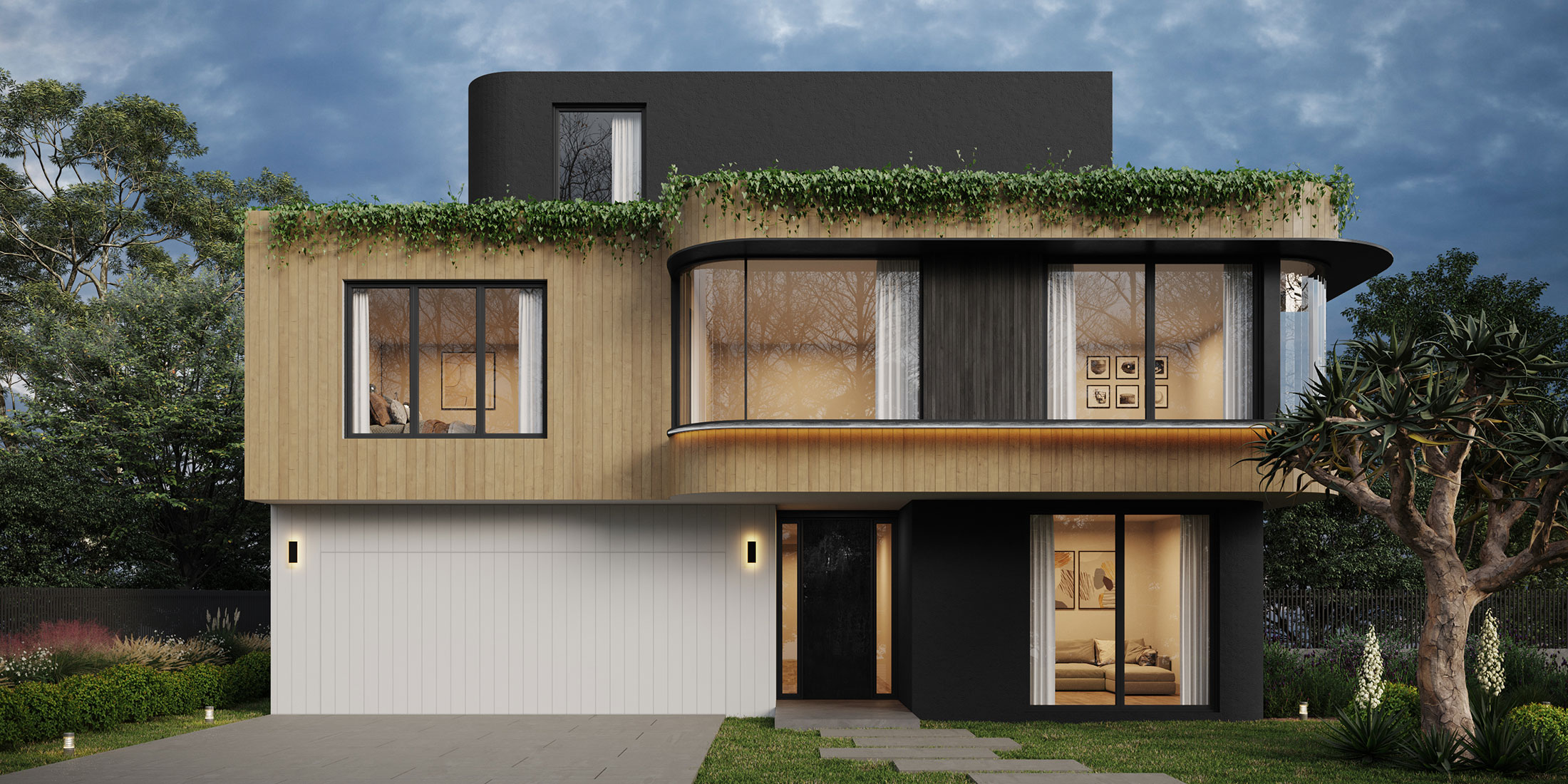
Building Designer Sydney for your Expert Home Improvement
Martina Hayes is an experienced and creative building designer Sydney offering services for home renovations and new builds. We plan attractive residences that complement your lifestyle.
We specialise in renovations including the relocation of the internal walls and new builds.
As a building designer in Sydney, we not only create a visually attractive home but design spaces that are functional to improve your daily lives.
Building designer Sydney with end-to-end service
Specializing in end-to-end design services, Martina and her team can safely escort you through the building and renovation process from concept all the way to specification of the final finishes.
With our sound experience in the fields of building design, space planning and interior design, we will help you achieve your aspirations. But we will also guide you through the entire process, from the initial design to seeing the project through planning and construction to completion.
We are your one-stop shop for everyone who desires stunning building and interior design. Our expert building and interior designers deliver beautiful spaces and save you time, money and hassle. We not only obtain the building permit for you. We go much further. Our firm also enthusiastically designs your kitchen and bathroom dreams. In addition, we recommend finishes, furniture, colours and lighting to transform your residence into a striking family haven for everyone to enjoy and your visitors to wow.
Developing the project brief
Your building designer Sydney wishes to understand your needs and how you want to use the new space. That’s why we will be asking you a lot of questions to fully understand what you are aiming to achieve. Before we put pencil to paper, we wish to learn more about how you and your family want to live. As an example, what your design preferences are and the budget you put aside. Subsequently, that information will feed into the development of your project brief.
Building designer Sydney develops conceptual plans
After that, we create conceptual building design options that meet the requirements. This design stage includes drawings and sketches, as well as looking at previous projects to help give a clear idea of the scope of work.
When renovating a building, we maintain a sense of continuity and connection to the existing structure. We only aim to design buildings and interiors that have a good flow, are stylish and, above all, provide excellent functionality.
Through floorplans and 3D illustrations, we will present the concept drawings to you. Describing your new home’s layout and flow, we discuss your construction project in detail. Following this, we might tweak the house design until you are entirely happy with the final concept plan.
3D building plans available
As a progressive building designer in Sydney, we use one of the best CAD architectural computer programs on the market. You can expect 2D and 3D plans that show the proposed space from every angle early in the process. As a matter of fact, you can virtually walk through your proposed space before any work has commenced. Computer-aided modelling and rendering will help you visualise your completed project. Subsequently, this gives you confidence in our design and planning solutions because you can see and understand the full extent and impact of the proposed project. This enables you to make informed decisions with peace of mind.
Building designer with a network of building professionals
As your building designer Sydney we collaborate with an expert network of experienced builders, surveyors and structural engineers. We will request an estimate from our builders for your building design during the process. Having said that, we can also work with a builder of your own choice to implement the construction project. Our main objective is that you feel comfortable working with the selected professionals on your home transformation journey.
Building permit for design implementation
When it comes to obtaining a building permit, your building designer Sydney takes charge of this step. The team of Martina Hayes will arrange for a site survey to be conducted on your property. Furthermore, we create the plans and drawings required and submit them to your local Council as a Development Application (DA) or, alternatively, to a private certifier to receive a Complying Development Certificate (CDC). The application for a DA or CDC may include the following:
- Site plan
- Floor plans
- Elevations
- Shadow plans
- Colour scheme
- Basix certificate
Your team of building designers and interior designers
But our work as building designers in Sydney doesn’t stop there. On the contrary, we go much further. Martina Hayes’ team designs your kitchen and bathrooms to ensure every space presents beautifully and consistently. Don’t forget to get some inspiration from our gallery of completed projects.
While Council or a private certifier assesses your house plans, our skilled interior designers will select stunning finishes. Not only do we recommend furniture and lighting to round off your individual design but also fabrics and colours. Once building approval is granted, we escort you through the construction stage of your exciting house transformation journey.
Experienced and creative building designer
We building designers at Martina Hayes have a clear ambition when undertaking work for our clients; to add value and exceed expectations.
Our team brings their passion, creativity and innovation to every project we undertake. Furthermore, we seek to deliver the optimum outcomes, even when facing complex challenges or constraints such as complicated floor plans and special contexts.
If you want to learn more about our building design services, please call Martina at 0434 498 450 or email martina@martinahayes.com.au. We look forward to hearing from you.
We would love to hear from you
Book your appointment via phone at 0434 498 450 or:
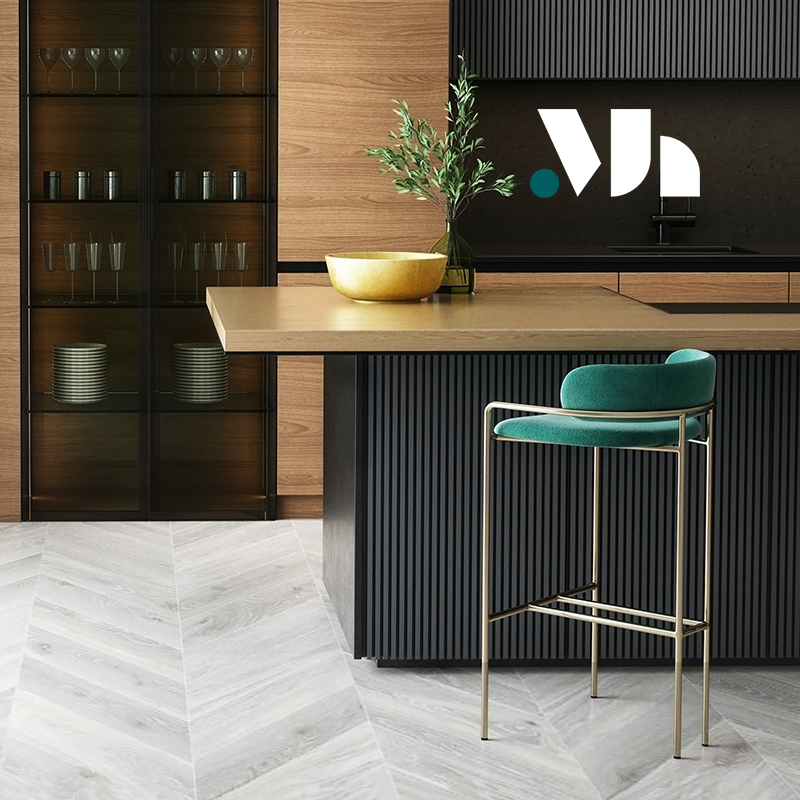

Stay connected with us
Leave your email address below to receive valuable content delivered straight to your inbox.

